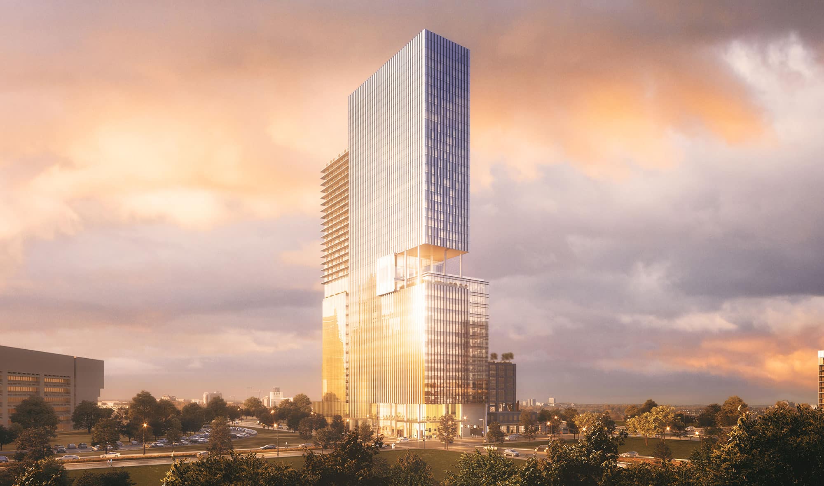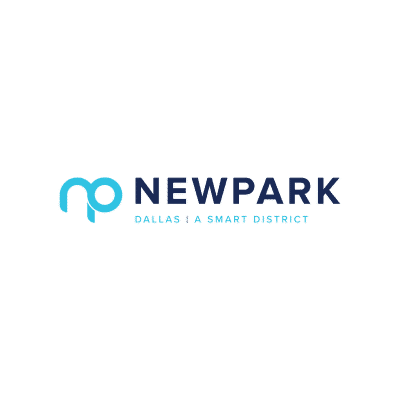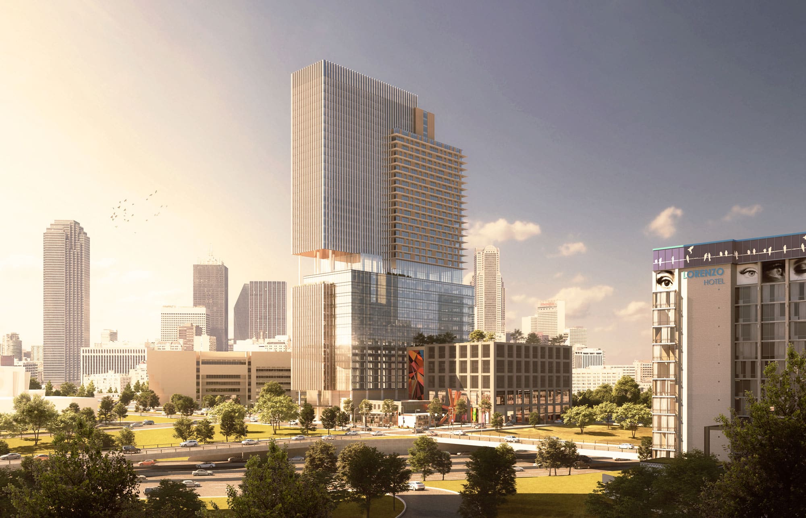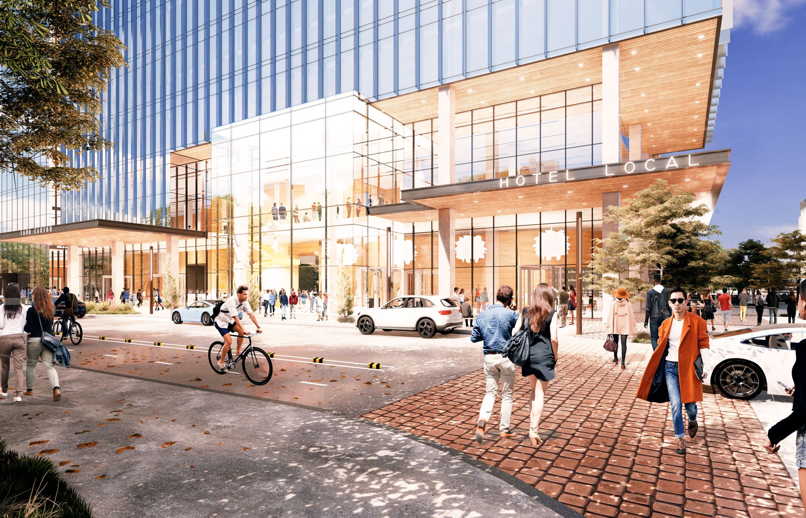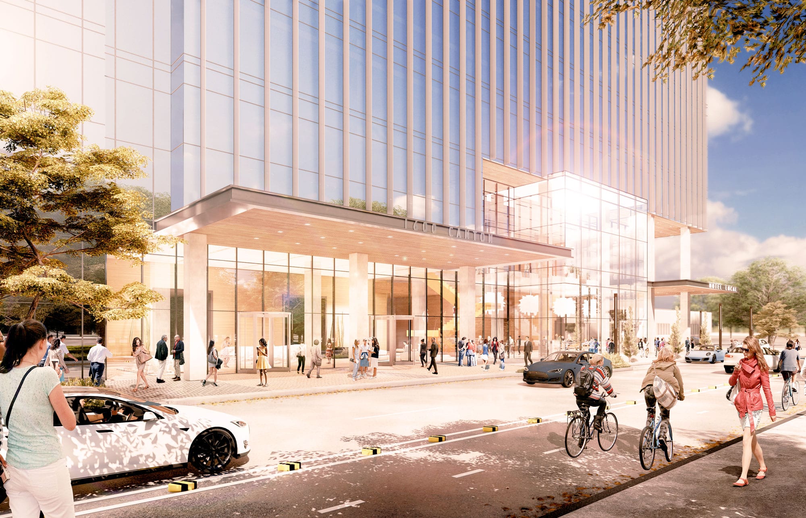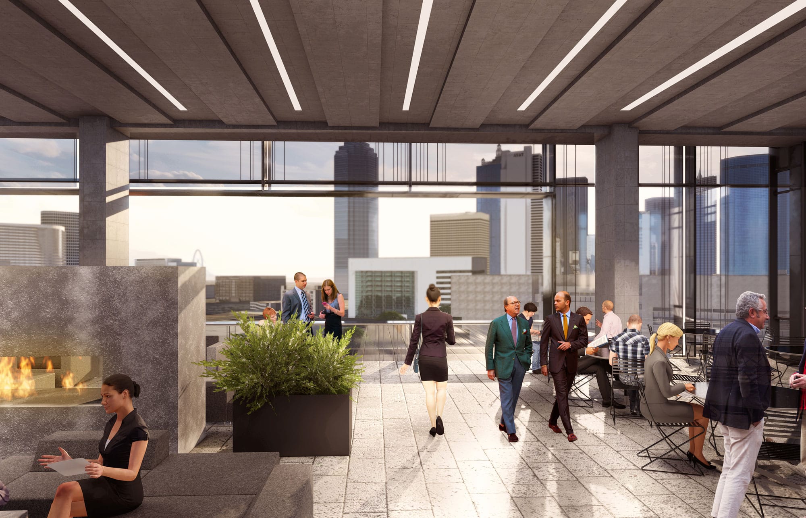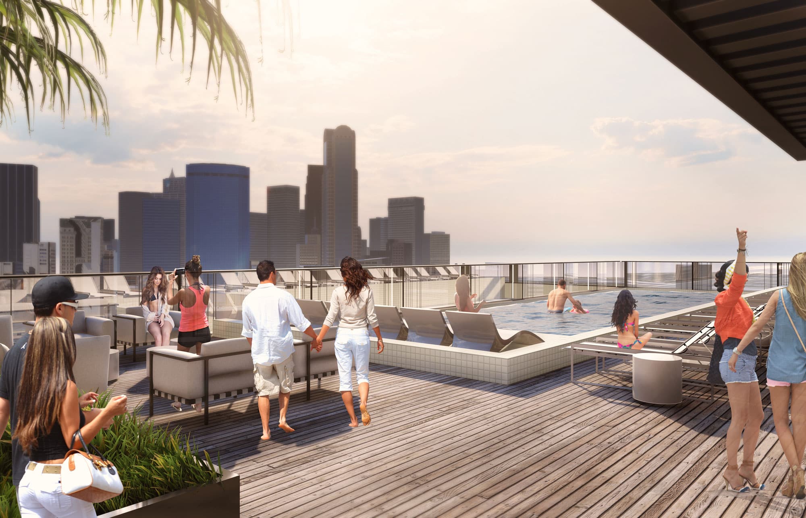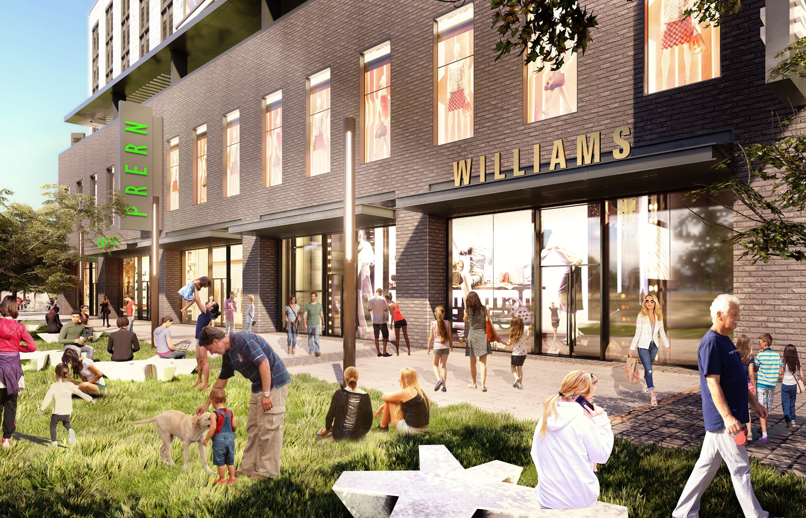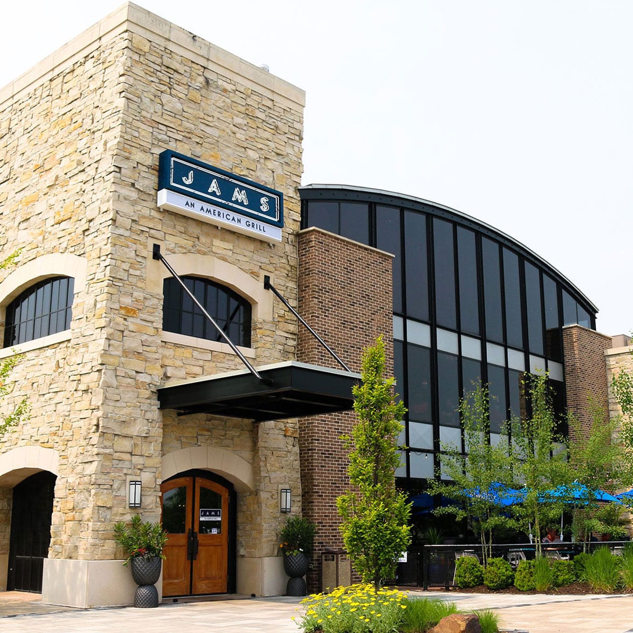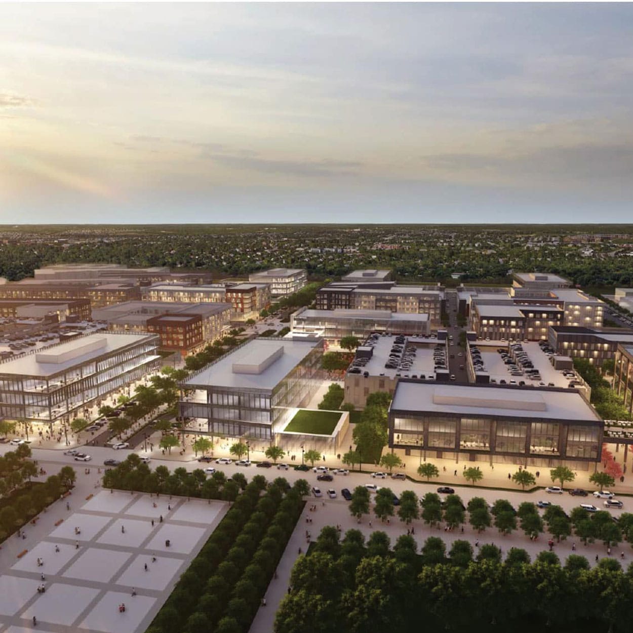As the first phase of the Newpark Dallas master plan located on the south side of downtown Dallas, One Newpark is a transformative hyper mixed-use tower that will be a benchmark for future phases of development.
Comprising 220,000 square feet of Class A Office, a 240-key four-star hotel, 235 units of luxury multifamily, and 30,000 square feet of retail, this 39-story tower and its diverse and exciting mix of uses will bring vitality and 24/7 activity, green spaces, and an active pedestrian experience to an underserved area of the city.
Lanoha is partnered with Hoque Global as co-developers of One Newpark, bringing the necessary vision and management experience to deliver this anchor for the 20-acre master plan. A model for urban renewal and placemaking, Lanoha and Hoque worked collaboratively with the city and design & construction team to bring this once-in-a-lifetime opportunity to life through a complex entitlement effort and an innovative design process. Lanoha is actively engaged in all aspects of the project from site development and master planning to design team selection and project management & execution.
